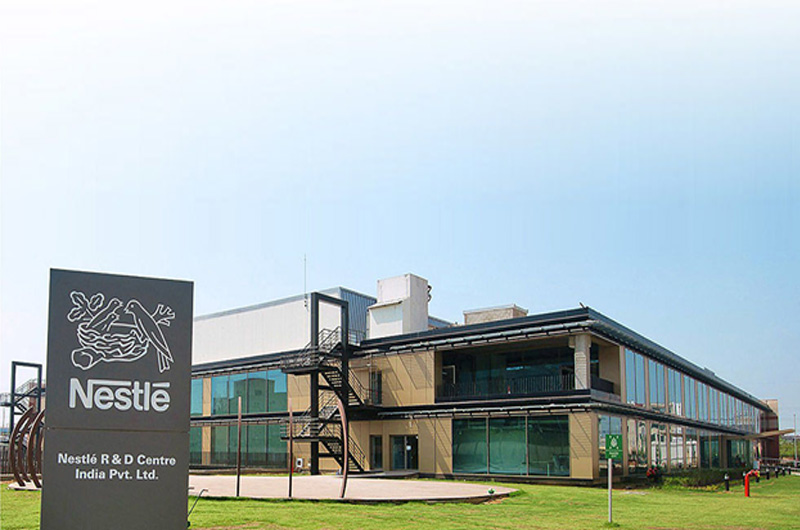Nestle R&D Center At Manesar

The R&D Centre comprises of parking and utility area in basement, main processing area and offices at ground Floor, Laboratories at first floor and Technical gallery at partial area at second floor. The structure is prefabricated steel technical gallery supporting grating and very equipment like AHUs, HVAC, Chillers, air-compressors and hanging platforms weight 400kg/m2. The project being in a high earthquake prone zone (Zone IV)
Our director Mr. Saurabh Sharma with his tenure with SCPL designed this building.